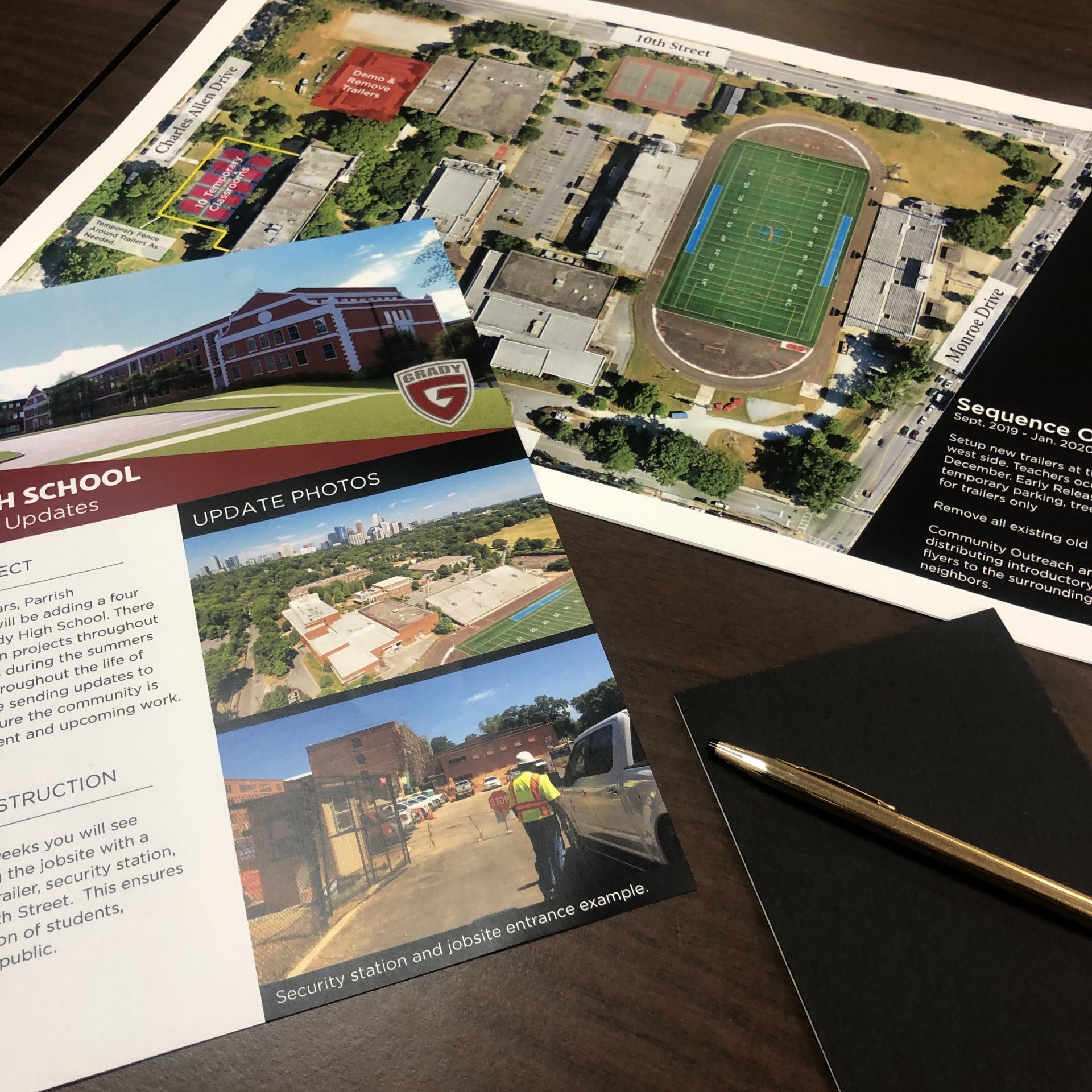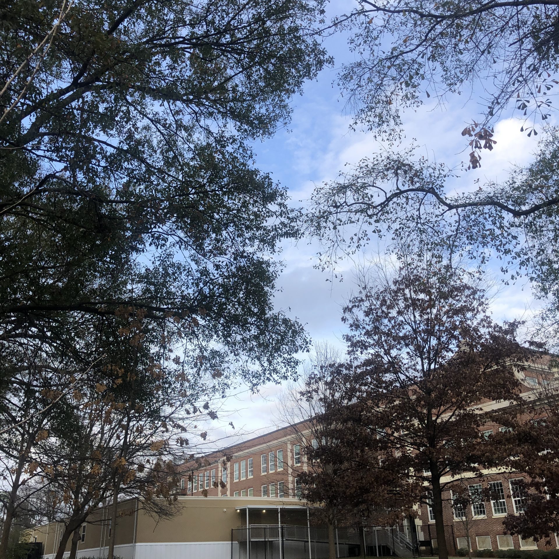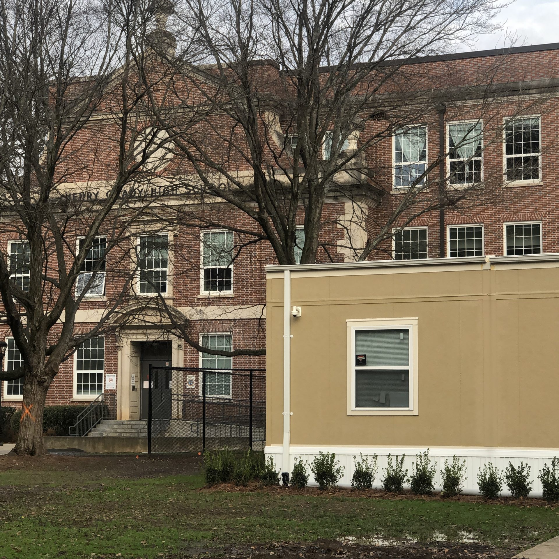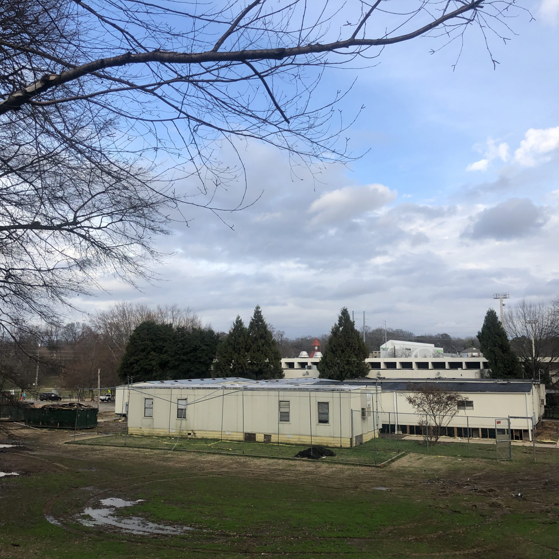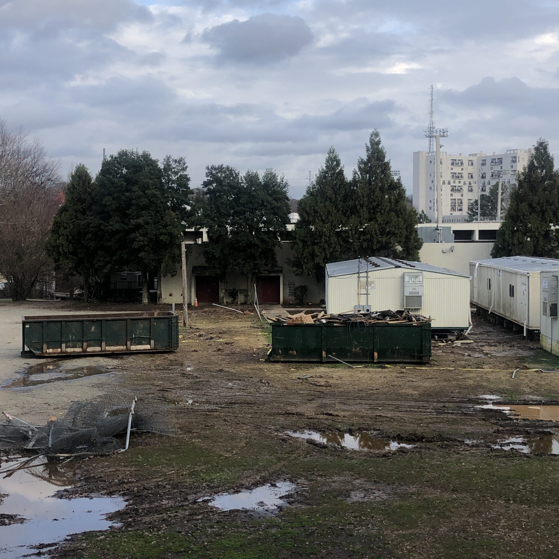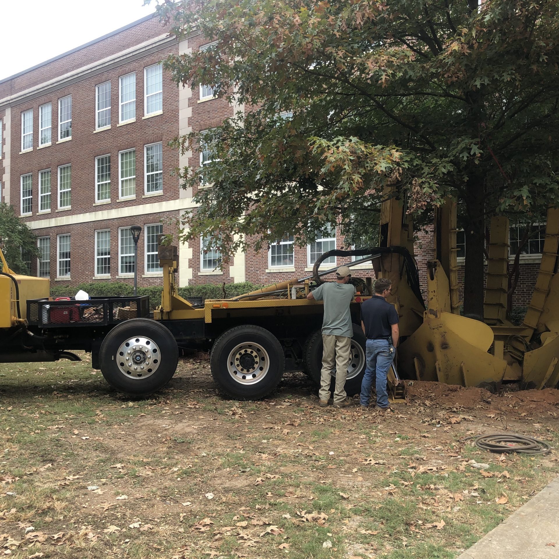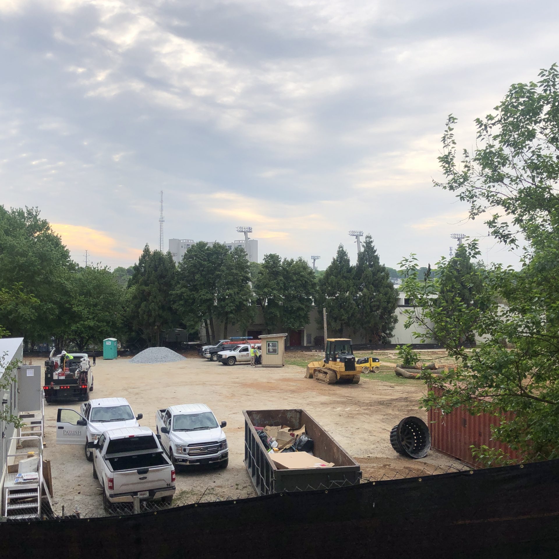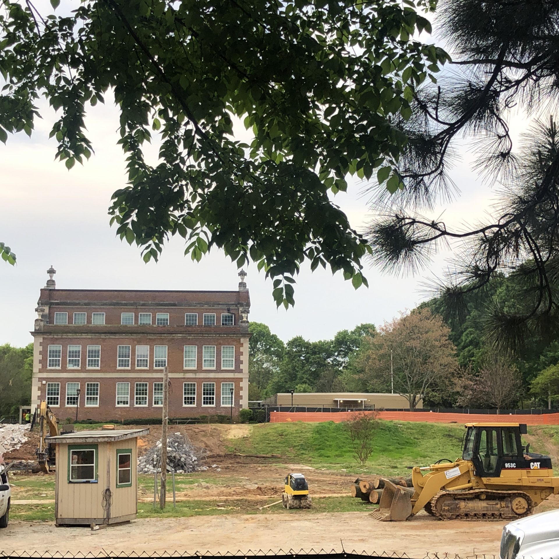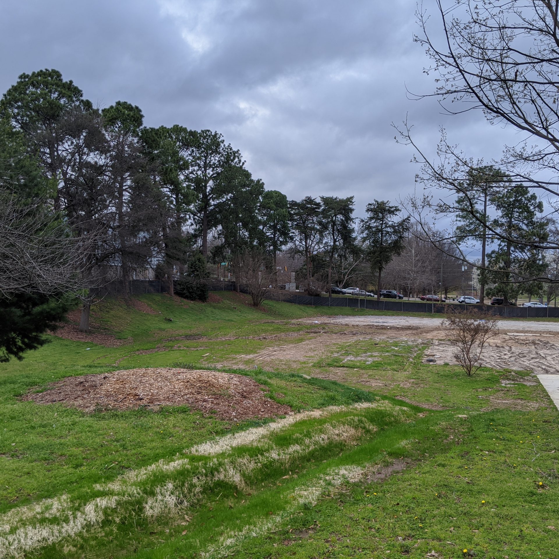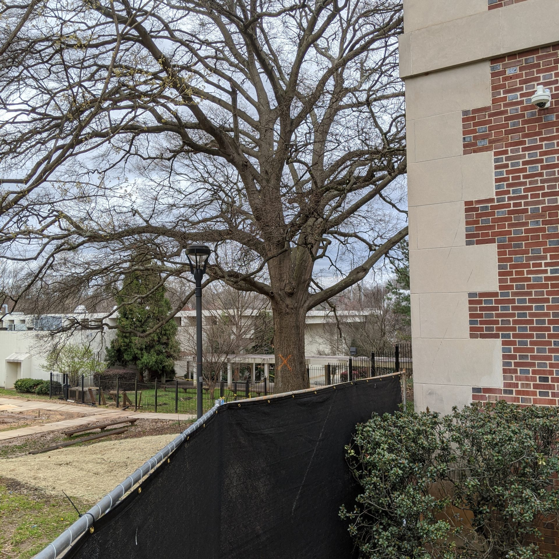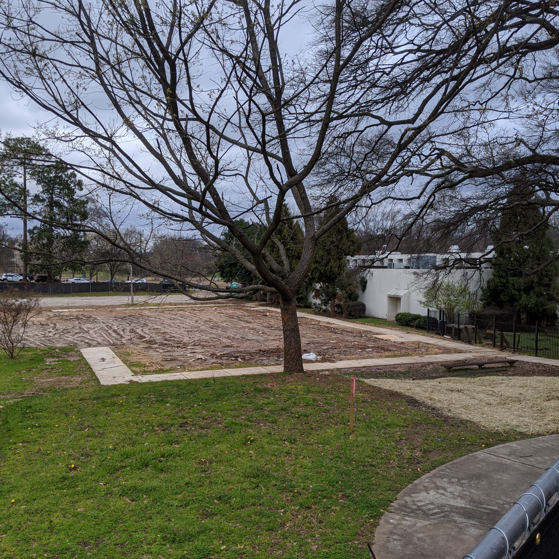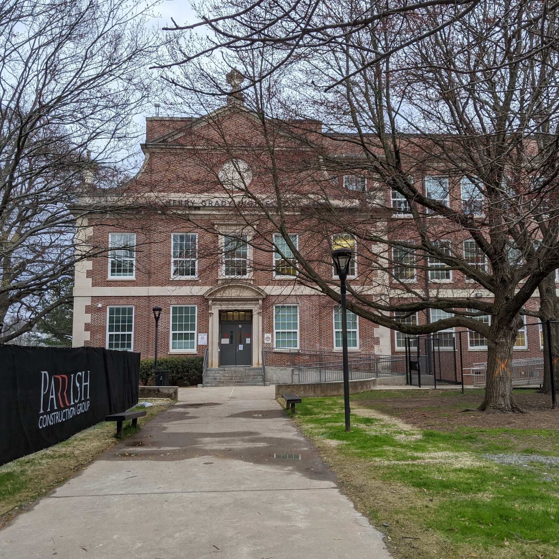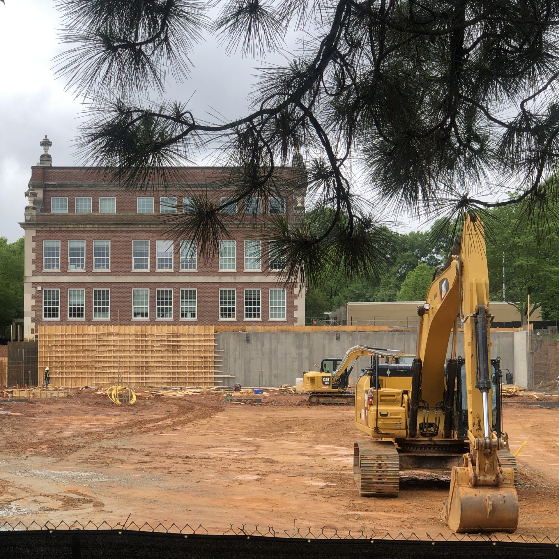NEW ADDITION SPACE:
Ten (10) Additional Core Classrooms – minimum square footage 750sf each – bringing capacity of school to 1500 students with anticipated 2019/2020 enrollment to be 1431
76 new parking spaces in existing gravel lot and 19 spaces in u-shaped drive along western lawn bringing the school’s total parking capacity to 269 spaces;
CTAE space for Engineering and Technology – minimum square footage 2990 sf
CTAE space for Business, Management, Administration – minimum square footage 1310 sf
CTAE space for Fashion Marketing – minimum square footage 1385 sf
CTAE space for Sports + Entertainment Marketing – minimum square footage 1385sf
Additional Administration space is required for counseling and / or administration
Additional student support spaces, commons areas, and a school store
Media Center large enough to serve proposed student capacity – minimum square footage 5700 sf
Two (2) Additional Science Labs – minimum square footage 1000 sf each
Improved ADA accessibility with ADA parking spaces in u-shaped drive along Charles Allen Drive and ADA compatible entry through front entrance
Strengthened security controls through the creation of more formalized front entrance along Charles Allen Drive with controlled ingress/egress during school hours
CONVERSION / RENOVATION OF EXISTING SPACE:
The existing media center and information technology lab in the ground floor of the 8th Street Building will be renovated and reconfigured. Work will include:
Expansion of the existing cafeteria
CTAE space for Information Technology Lab – minimum square footage 1310 sf
Lecture Hall type space for large classes and testing
Existing Graphic Design and Print space will be used as an art classroom.






